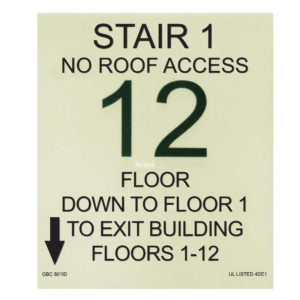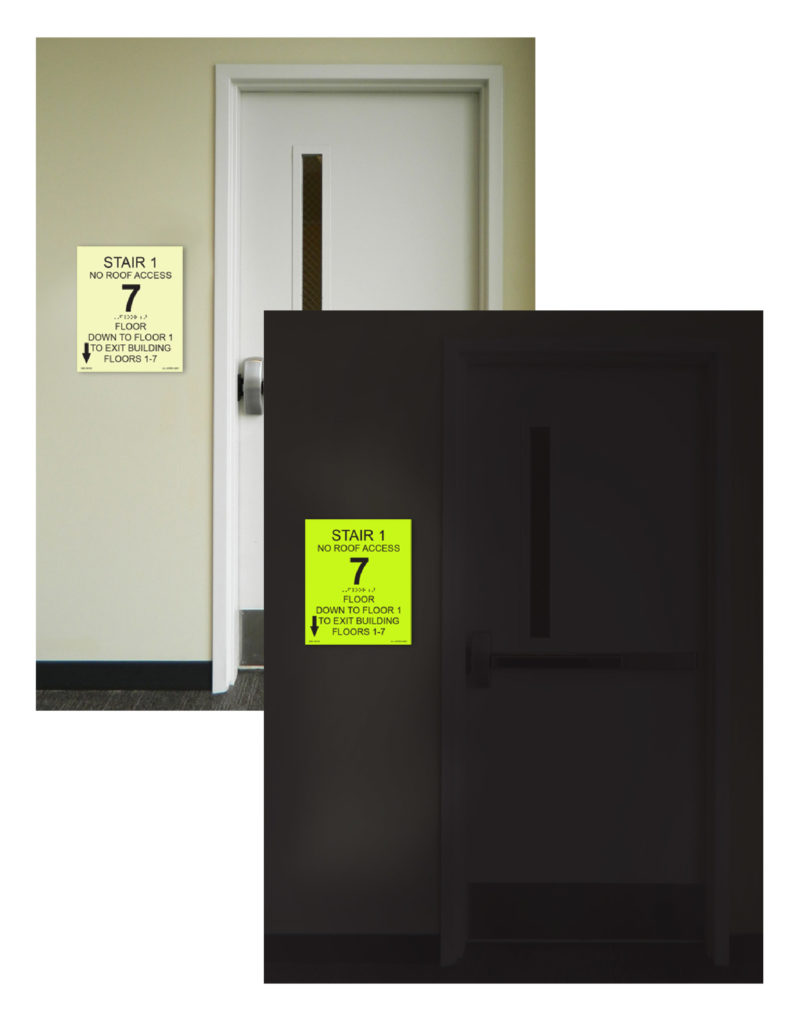IBC/IFC 2009 introduced the technology of photo-luminescence to the high rise building. Since IBC/IFC 2009 the 2012 editions and the new 2015 editions of the codes have kept the pace with the changing building designs. The Latest editions which are now available for state and local adoptions are the 2015 codes. The 2015 versions prove that a good emergency safety system is necessary when it comes to evacuating a high rise building.
International Building Code 2015 (IBC2015) is the new construction standards for the modern building. The emergency egress system has been added to the IBC 2015 because it has proven to be a time tested safety feature for evacuating high rise public facilities in an emergency. New construction buildings following IBC 2009,2012 or 2015 editions are required to outfit exit enclosures with non electrical emergency evacuation systems. Incapable of failure, these systems are sure to guide you safely to and exit. For more information on IBC Code: IBC Overview

International Fire Code 2015 (IFC2015) is the new fire safety standard for existing and new construction facilities. The incorporation of photo-luminescent emergency evacuation systems in the 2015 edition of the IFC proves the value these systems have and importance of having them incorporated into every public high rise building. Jurisdictions all over the U.S are beginning to adopt these codes. GBC Safety Glow has the knowledge and experience to help. Retroactive requirements for PL egress systems can be implemented with the proper consulting and experience of the a team that puts safety first. By partnering with local jurisdictions we provide technical knowledge and training to facilitate the implementation of PL systems the right way! Facilities working with local govt and AHJ’s is key to bringing our current public facilities up to date with modern safety equipment. For more information on IFC Code: IFC Overview

Download IBC/IFC 2009, 2012, 2015 PL Egress Specifications: PL Egress Specifications


